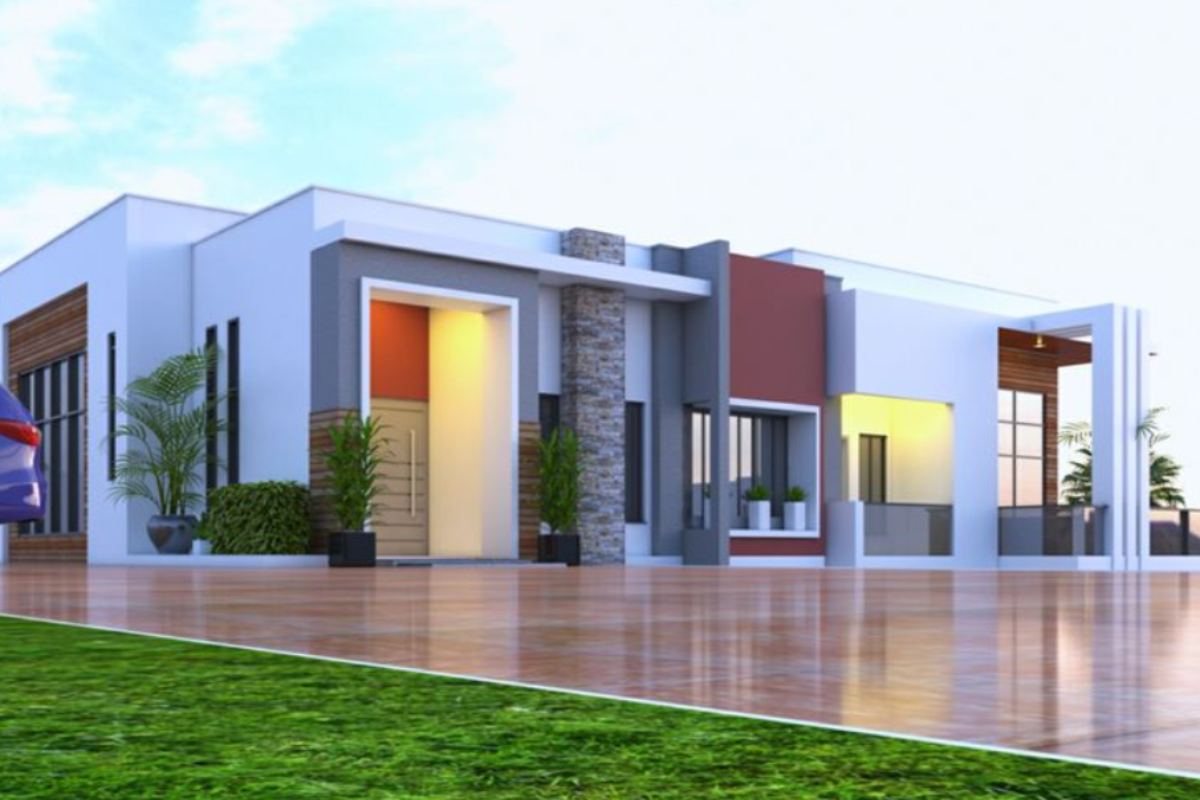Modern single-floor house design is a stylish and functional home for small families or individuals, featuring open-plan living, large windows, minimalist exterior, and energy efficiency. It combines living, dining, and kitchen spaces, with large windows providing natural light. The design offers easy maintenance, increased safety, improved accessibility, and enhanced quality of life, with fewer stairs and square footage than multi-story homes.
Modern Single Floor House Design
It is a collection of images and explanations for modern single-floor house designs, inspiring those interested in creating their homes.
Modern Single Floor House Design
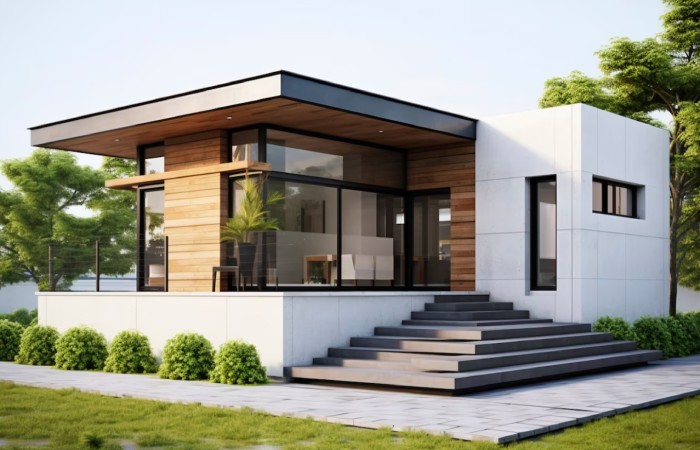
• Warm exterior with light biscuit color wall
• Large glass walls and windows for natural light and ventilation.
• Modern doors for easy access to interior spaces.
• A small front space and glass grill for the balcony provide a safe outdoor area.
• A small room is attached to the left side of the house, accessible via steps, and features a glass door and large window for natural light and ventilation.
• Durable floor for heavy foot traffic and furniture.
• Sleek, minimalist aesthetic in interior spaces.
• Energy efficiency with large glass windows and doors.
• Sustainability with materials and systems reducing environmental impact.
Modern Single Floor House Design(Pillars)
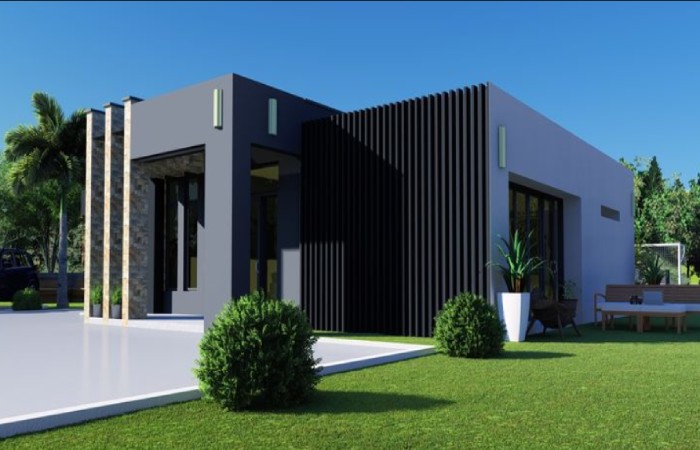
- Modern single-floor house design with a front door beside two pillars on the right side.
- A single, large pillar on the left side adds elegance and a box-type design.
- Thin, striped lines on the left side wall create a dynamic design element.
- Thin, striped lines on the left side wall create a dynamic design.
- A large window on the left side allows natural light and ventilation.
- Detached parking area with white marble floor.
- Spacious terrace or patio area for outdoor relaxation
Modern Single Floor House Design – Round Roof
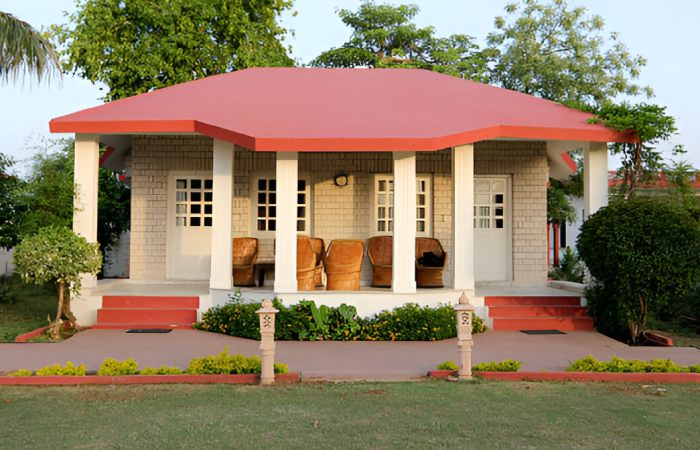
- Single floor design ideal for retired individuals or those with mobility issues.
- Round roof covered with red-colored tiles.
- Exterior walls with 5-6 filler panels for structural support and noise reduction.
- Two large windows for natural light and landscape view.
- Two secure, energy-efficient doors for the main entrance and secondary exit.
Modern Single Floor House Design – Box shape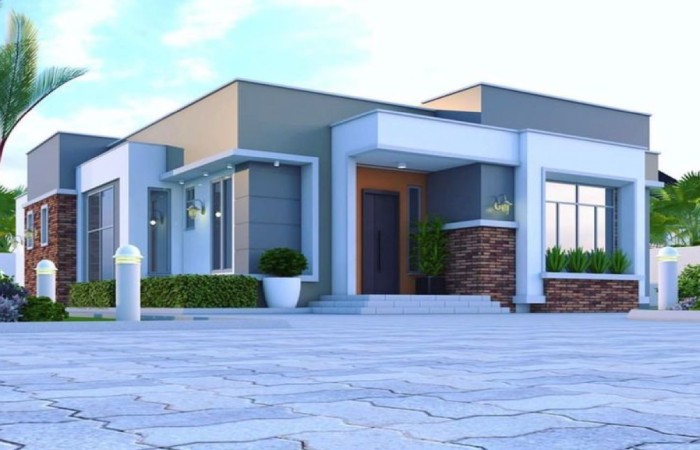
- Features compact entrance, sizeable left side window, brown brick-type tiles walls, right side windows, small door, and terros
- Open-plan living area combines living, dining, and kitchen spaces.
- Modern finishes, minimalist lighting, and contemporary furnishings.
- Large windows and strategic door placement allow abundant natural light.
- Energy-efficient design with large windows, insulation, and energy-efficient appliances.
- Easy maintenance and repair due to single-floor design and modern materials.
- Flexible floor plan allows easy customization and adaptation to changing lifestyle needs.
Modern Single Floor House Design – Swimming Pool
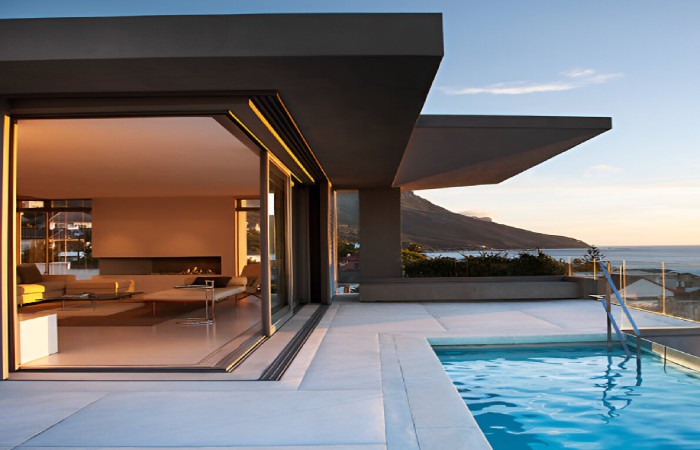
Modern Single-Foot House Design
• Features a stunning front swimming pool.
• Features a full glass entrance hall.
• Brown Strong Roof: Durable and protective.
• L-shape Design: Unique aesthetic.
• Hall with Full Glass Door and Wall: Provides natural light.
• Smart Home Technology: Controls lighting, temperature, and entertainment.
• Blends luxury, comfort, and sustainability.

